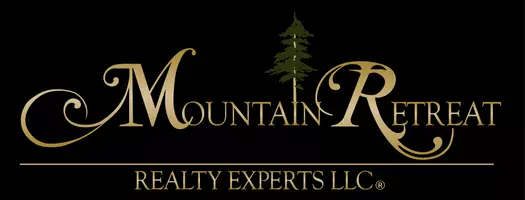UPDATED:
Key Details
Property Type Single Family Home
Sub Type Site Built
Listing Status Active
Purchase Type For Sale
Square Footage 3,261 sqft
Price per Sqft $237
Subdivision Torreon Meadows
MLS Listing ID 243350
Style Multi-Level
Bedrooms 4
HOA Fees $640/qua
HOA Y/N Yes
Year Built 2008
Annual Tax Amount $4,667
Lot Size 0.530 Acres
Acres 0.53
Property Sub-Type Site Built
Source White Mountain Association of REALTORS®
Property Description
Location
State AZ
County Navajo
Community Torreon Meadows
Area Show Low - Torreon
Direction From Highway 60 heading towards Globe from Show Low, Go north on Summit Trail to right on Alder Leaf Lane to sign on right at end of Cul de Sac.
Rooms
Other Rooms Balcony Loft, Foyer Entry, Great Room
Interior
Interior Features Tub, Shower, Tub/Shower, Double Vanity, Dressing Area, Full Bath, Living/Dining Room Combo, Breakfast Bar, Eat-in Kitchen, Master Downstairs
Heating Natural Gas, Forced Air
Cooling Central Air
Flooring Carpet, Tile
Fireplaces Type Gas, Living Room
Fireplace Yes
Window Features Double Pane Windows
Appliance Refrigerator, Microwave, Electric Range, Disposal, Built-In Dishwasher
Laundry Utility Room
Exterior
Exterior Feature ExteriorFeatures, Cul-De-Sac Loft, Deck - Covered, Gutters Down Spouts, Landscaped, Street Paved
Parking Features Parking Pad, Garage Door Opener
Fence Private
Utilities Available Navopache, Natural Gas Available, Phone Available, Cable Available, Metered Water Provider, Sewer Available, Electricity Connected, Water Connected
Amenities Available Pool, Spa/Hot Tub, Tennis Court(s), Fitness Center, Clubhouse
View Y/N No
Roof Type Shingle,Pitched
Porch Deck - Covered
Garage Yes
Building
Lot Description Landscaped, Cul-De-Sac
Foundation Stemwall
Architectural Style Multi-Level
Schools
High Schools Show Low
School District Show Low
Others
HOA Name Yes
Tax ID 309-88-006
Ownership No




