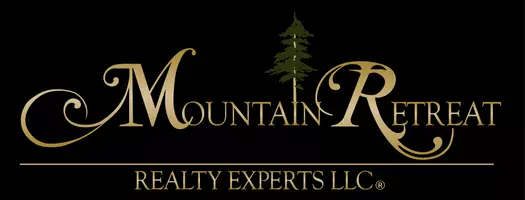For more information regarding the value of a property, please contact us for a free consultation.
Key Details
Sold Price $239,999
Property Type Single Family Home
Sub Type Site Built
Listing Status Sold
Purchase Type For Sale
Square Footage 1,277 sqft
Price per Sqft $187
Subdivision Concho Valley
MLS Listing ID 251279
Sold Date 09/03/24
Style Multi-Level,Cabin
Bedrooms 3
Year Built 1981
Annual Tax Amount $438
Lot Size 1.040 Acres
Acres 1.04
Property Sub-Type Site Built
Source White Mountain Association of REALTORS®
Property Description
Imagine a home where the start of each day is celebrated with a breathtaking sunrise viewed from an expansive deck, a place where natural beauty and modern comforts blend seamlessly. This property boasts not just stunning views, but also a warm, inviting interior with gorgeous beams, natural woodwork, and updates throughout, including new tile and carpeting. The bathroom has been modernized, and the kitchen offers a cozy retreat for culinary adventures. The third bedroom, nestled in a spacious loft, opens onto a private balcony, an intimate space to enjoy the serene surroundings.
Downstairs, oversized bedrooms feature large closets, providing ample storage. The laundry center is built into the utility space between the bedroom and bathroom, this makes your chores a breeze. Outside storage is provided by two substantial sheds, ensuring that every item has its place. The fenced acre with a new gravel driveway offers both security and curb appeal, while the proximity to essential amenities and a fire station adds convenience and peace of mind. For the equestrian enthusiast, a turnout area for horses invites exploration of the great outdoors. Located within walking distance to a community center bustling with events, and surrounded by a plethora of outdoor activities like fishing, golf, hiking, and skiing, this property is not just a home; it's a gateway to a lifestyle of comfort and adventure.
Location
State AZ
County Apache
Community Concho Valley
Area Concho
Direction Hwy 61 towards St Johns, left on 5069 at sign for fire station after Ray's BBQ. Immediate right on 5064, 3rd house on the left.
Rooms
Other Rooms Balcony Loft, Other - See Remarks, Potential Bedroom
Interior
Interior Features Tub/Shower, Full Bath, Pantry, Living/Dining Room Combo, Vaulted Ceiling(s), Master Downstairs
Heating Electric, Wall Panels, Baseboard, Pellet Stove
Cooling Other
Flooring Carpet, Tile
Fireplaces Type Pellet Stove, Living Room
Fireplace Yes
Window Features Double Pane Windows
Appliance Pantry, Refrigerator, Electric Range, Disposal, Built-In Dishwasher
Laundry Utility Room
Exterior
Exterior Feature ExteriorFeatures, Deck, Deck - Covered, Landscaped, Panoramic View, Smart Lock(s), Utility Building
Fence Private
Utilities Available Navopache, Septic, Electricity Connected, Water Connected
View Y/N Yes
View Panoramic
Roof Type Metal,Pitched
Porch Deck, Deck - Covered
Garage No
Building
Lot Description Corners Marked, Cross Fenced, Wire Fence, Landscaped
Foundation Stemwall
Architectural Style Multi-Level, Cabin
Schools
High Schools Concho
School District Concho
Others
HOA Name No
Tax ID 201-27-238
Ownership No
Acceptable Financing Cash, Conventional, FHA, VA Loan, USDA Loan
Listing Terms Cash, Conventional, FHA, VA Loan, USDA Loan
Read Less Info
Want to know what your home might be worth? Contact us for a FREE valuation!

Our team is ready to help you sell your home for the highest possible price ASAP




