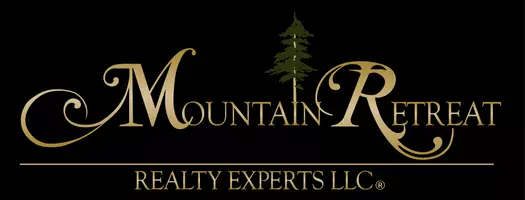For more information regarding the value of a property, please contact us for a free consultation.
Key Details
Sold Price $425,000
Property Type Single Family Home
Sub Type Site Built
Listing Status Sold
Purchase Type For Sale
Square Footage 1,862 sqft
Price per Sqft $228
Subdivision 4 Mile Ranch Estates
MLS Listing ID 253452
Sold Date 12/27/24
Style Multi-Level
Bedrooms 3
Year Built 2001
Annual Tax Amount $674
Lot Size 1.000 Acres
Acres 1.0
Property Sub-Type Site Built
Source White Mountain Association of REALTORS®
Property Description
Welcome to your dream home on a stunning 1-acre horse property! This charming 3-bedroom, 2.5-bath residence is surrounded by a classic white picket fence and lush greenery, with mature trees. Inside, you'll find an inviting layout flooded with natural light. The remodeled master suite is conveniently located downstairs and features a luxurious bathroom with modern finishes. Upstairs are 2 additional spacious bedrooms. The kitchen boasts beautiful countertops, a built-in microwave, and plenty of storage. There's RV parking, a two-car garage, and ample space for your horses. The home is equipped with central AC and heating for year-round comfort, and a large wood stove adds cozy warmth during the colder months. Don't miss this rare opportunity to own a slice of country paradise!
Location
State AZ
County Navajo
Community 4 Mile Ranch Estates
Area Taylor
Direction Papermill Rd West to Charolais, South to property on left
Interior
Interior Features Shower, Tub/Shower, Double Vanity, Full Bath, Kitchen/Dining Room Combo, Eat-in Kitchen, Vaulted Ceiling(s)
Heating Natural Gas, Wood
Cooling Central Air
Flooring Carpet, Tile, Laminate
Fireplaces Type Wood Burning Stove, Living Room
Fireplace Yes
Appliance Microwave, Electric Range, Disposal, Built-In Dishwasher
Laundry Utility Room
Exterior
Exterior Feature ExteriorFeatures, Gutters Down Spouts, Landscaped, Patio, RV Hook-up, Sprinklers, Street Paved
Parking Features Parking Pad
Utilities Available APS, Natural Gas Available, Septic, Electricity Connected, Water Connected
View Y/N No
Roof Type Shingle
Porch Patio
Garage Yes
Building
Lot Description Wire Fence, Sprinklers, Landscaped
Foundation Slab
Architectural Style Multi-Level
Schools
High Schools Snowflake
School District Snowflake
Others
HOA Name No
Tax ID 205-46-005
Ownership No
Acceptable Financing Cash, Conventional, FHA, VA Loan, USDA Loan
Listing Terms Cash, Conventional, FHA, VA Loan, USDA Loan
Read Less Info
Want to know what your home might be worth? Contact us for a FREE valuation!

Our team is ready to help you sell your home for the highest possible price ASAP




