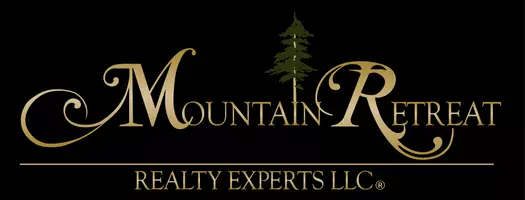For more information regarding the value of a property, please contact us for a free consultation.
Key Details
Sold Price $516,750
Property Type Single Family Home
Sub Type Site Built
Listing Status Sold
Purchase Type For Sale
Square Footage 1,671 sqft
Price per Sqft $309
Subdivision Creekside At Eagle Mountain Estates
MLS Listing ID 253831
Sold Date 01/27/25
Style Single Level
Bedrooms 2
HOA Fees $58/ann
HOA Y/N Yes
Year Built 2021
Annual Tax Amount $2,606
Lot Size 8,276 Sqft
Acres 0.19
Property Sub-Type Site Built
Source White Mountain Association of REALTORS®
Property Description
Stunning Modern Home in a Gated Community in Show Low This beautiful, newer residence is situated in a secure, gated community. Designed for effortless living, the home features low-maintenance siding & decking, complemented by a durable metal roof. Step inside & be captivated by the vaulted tongue & groove ceilings, which create a spacious & airy atmosphere. The entire home is adorned w/ stylish vinyl plank flooring, ensuring both elegance & ease of care. The kitchen showcases granite countertops, soft-close cabinets, ss appliances, a gas range, & a large island perfect for meal preparation & entertaining. The open-concept, split bedroom layout provides both privacy & functionality. Adjacent to the kitchen, you'll find a versatile office space & a generous pantry offering ample storage and workspace. The attached garage is a standout feature, complete with epoxy floors for a sleek and polished look.
This home truly embodies modern comfort and style. Don't miss the opportunity to make it yours!
Seller has a real estate license in the state of Arizona
Location
State AZ
County Navajo
Community Creekside At Eagle Mountain Estates
Area Show Low
Direction Creekside at Eagle Mountain is one of the first subdivisions as you enter Show Low from the 260. Once you go through the gate, follow Eagle Creek Dr around and the home will be on the right.
Rooms
Other Rooms Study Den
Interior
Interior Features Shower, Tub/Shower, Double Vanity, Full Bath, Pantry, Kitchen/Dining Room Combo, Breakfast Bar, Vaulted Ceiling(s), Split Bedroom, Master Downstairs
Heating Natural Gas, Forced Air
Cooling Central Air
Flooring Vinyl
Fireplaces Type Gas, Living Room
Fireplace Yes
Window Features Double Pane Windows
Appliance Pantry, Refrigerator, Gas Range, Disposal, Built-In Dishwasher
Laundry Utility Room
Exterior
Exterior Feature ExteriorFeatures, Gated Community, In The Trees, Landscaped, Street Paved, Tall Pines on Lot
Fence Private
Community Features Gated
Utilities Available Navopache, Natural Gas Available, Metered Water Provider, Sewer Available, Electricity Connected, Water Connected
View Y/N No
Roof Type Metal,Pitched
Garage Yes
Building
Lot Description Wooded, Tall Pines On Lot, Landscaped
Foundation Stemwall
Architectural Style Single Level
Schools
High Schools Show Low
School District Show Low
Others
HOA Name Yes
Tax ID 309-45-023
Ownership No
Acceptable Financing Cash, Conventional, VA Loan
Listing Terms Cash, Conventional, VA Loan
Read Less Info
Want to know what your home might be worth? Contact us for a FREE valuation!

Our team is ready to help you sell your home for the highest possible price ASAP




