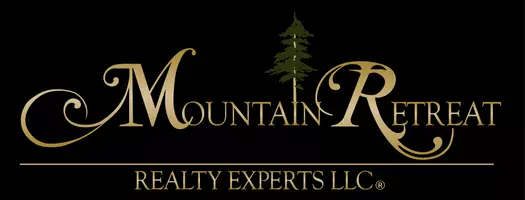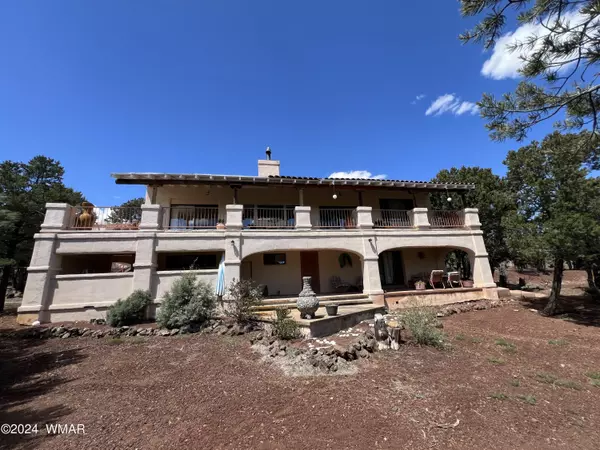For more information regarding the value of a property, please contact us for a free consultation.
Key Details
Sold Price $499,999
Property Type Single Family Home
Sub Type Site Built
Listing Status Sold
Purchase Type For Sale
Square Footage 2,904 sqft
Price per Sqft $172
Subdivision Ojo Bonito Estates
MLS Listing ID 250830
Sold Date 02/14/25
Style 2nd Level
Bedrooms 3
HOA Fees $8/ann
HOA Y/N Yes
Year Built 1986
Annual Tax Amount $1,541
Lot Size 1.000 Acres
Acres 1.0
Property Sub-Type Site Built
Source White Mountain Association of REALTORS®
Property Description
Mountain home on 1 acre, with 3 bedrooms 2.5 bathrooms and a 2 car garage. Private treed location with stunning views of the White Mountains. Multiple outdoor spaces to enjoy the views and enjoy the fresh mountain air. This is a must see to appreciate home. Large picture windows with excellent mountain views. Custom home with many upgrades. Quartz countertops, oak hardwood floors, clawfoot tub with oversized closets, lots of storage. This property is perfect for a mountain retreat, summer home or an Air-BNB. Hunting lodge, Ski Cabin, Located close to the National Forest and less than 50 miles from the Sunrise Ski Resort. Located in the 3B hunting area next to unit 1. Come take a look and make this beautiful property your new mountain retreat. Excess Land for a shop and RV hookups.
Location
State AZ
County Apache
Community Ojo Bonito Estates
Area Vernon
Direction From Show Low, take US60 East towards Vernon. At Timber Knoll RD, CR4145, turn RIGHT heading southeast approx. 1.3 miles. Merge with CR3144 and turn LEFT on to CR3144. Heading East, at 1 mile, turn RIGHT on to CR3398. Go 1 mile staying RIGHT at the Y on CR3398. Go across the creek bridge entering Ojo Bonito Estates. Turn RIGHT at CR3180. LEFT at CR3183. Go up hill to CR3184. Turn RIGHT to sign.
Rooms
Other Rooms Balcony Loft, Great Room
Interior
Interior Features Tub, Shower, Pantry
Heating Bottled Gas, Forced Air, Pellet Stove
Flooring Carpet, Wood
Fireplaces Type Pellet Stove
Fireplace Yes
Appliance Pantry, Refrigerator, Gas Range, Disposal, Built-In Dishwasher
Laundry Utility Room
Exterior
Exterior Feature ExteriorFeatures, Drip System, Landscaped, RV Hook-up
Fence Private
Utilities Available Navopache, Phone Available, Metered Water Provider, Septic, Water Connected
View Y/N No
Roof Type Shingle
Garage Yes
Building
Lot Description Landscaped
Foundation Stemwall, Slab
Architectural Style 2nd Level
Schools
High Schools Vernon
School District Vernon
Others
HOA Name Yes
Tax ID 106-58-011
Ownership No
Acceptable Financing Cash, Conventional, FHA, VA Loan, USDA Loan
Listing Terms Cash, Conventional, FHA, VA Loan, USDA Loan
Read Less Info
Want to know what your home might be worth? Contact us for a FREE valuation!

Our team is ready to help you sell your home for the highest possible price ASAP




