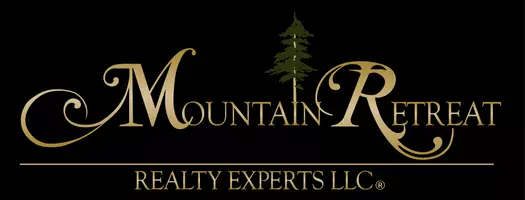For more information regarding the value of a property, please contact us for a free consultation.
Key Details
Sold Price $424,000
Property Type Manufactured Home
Sub Type Manufactured/Mobile
Listing Status Sold
Purchase Type For Sale
Square Footage 1,680 sqft
Price per Sqft $252
Subdivision Vernon Unsubdivided
MLS Listing ID 254293
Sold Date 03/03/25
Style Single Level
Bedrooms 3
Year Built 2015
Annual Tax Amount $348
Lot Size 1.660 Acres
Acres 1.66
Property Sub-Type Manufactured/Mobile
Source White Mountain Association of REALTORS®
Property Description
You will be impressed with this meticulously maintained 3 bedroom/2bath home and property! As you drive up to the property you notice how the owners have taken great pride on the expanded rock driveway and parking, 2 car carport and recently completed oversized 2 car garage, RV parking w/ electric and 2 sheds for all the extras! Before walking through the front door, you notice the care the sellers have taken on the trex decking and the outside of the home. Once inside you are greeted with warm colors, beautiful flooring, plantation wood shutters, large living room and a well-appointed chef's kitchen with plenty of cabinets and countertops. The primary bedroom & bathroom will give you a place to recharge from a busy day relaxing on the back covered porch enjoying the wildlife and nature. The two guest bedrooms gives you plenty of room for family and friends. Great neighbors with a gentleman's agreement to use the private road to get you to CR 3148 without all the dust of the local roads. Manicured yard and trees to enjoy without all the initial work when you move in! Call for a showing today!
Location
State AZ
County Apache
Community Vernon Unsubdivided
Area Vernon
Direction Two directions 1st is the quickest & easiest. 1. From the 60 turn left on CR 3148 (set odometer at zero) drive down 3148 for 1.4 miles take a left where the 2 Brokerage signs redirectionals and small American flags) stay on gravel road around until you see the house and sign on your left. 2.From the 60 turn left on 3148, left on 3323, right on 3309, right on 3592 to the property on the right.
Interior
Interior Features Shower, Tub/Shower, Double Vanity, Full Bath, Pantry, Kitchen/Dining Room Combo, Sky Lights, Vaulted Ceiling(s), Split Bedroom, Master Downstairs
Heating Forced Air, Pellet Stove
Flooring Laminate
Fireplaces Type Pellet Stove, Living Room
Fireplace Yes
Window Features Double Pane Windows
Appliance Pantry, Microwave, Electric Range, Disposal, Built-In Dishwasher
Exterior
Exterior Feature ExteriorFeatures, Deck, Deck - Covered, In The Trees, Landscaped, Other Building, Panoramic View
Fence Private
Utilities Available APS, Septic, Electricity Connected, Water Connected
View Y/N Yes
View Panoramic
Roof Type Shingle,Pitched
Porch Deck, Deck - Covered
Garage Yes
Building
Lot Description Partly Fenced, Wooded, Landscaped
Foundation Stemwall
Architectural Style Single Level
Schools
High Schools Vernon
School District Vernon
Others
HOA Name No
Tax ID 106-54-009V
Ownership No
Read Less Info
Want to know what your home might be worth? Contact us for a FREE valuation!

Our team is ready to help you sell your home for the highest possible price ASAP




