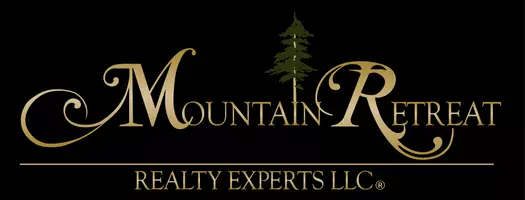For more information regarding the value of a property, please contact us for a free consultation.
Key Details
Sold Price $688,000
Property Type Single Family Home
Sub Type Site Built
Listing Status Sold
Purchase Type For Sale
Square Footage 2,610 sqft
Price per Sqft $263
Subdivision The Shores At Rainbow Lake
MLS Listing ID 255833
Sold Date 05/30/25
Style Multi-Level
Bedrooms 4
HOA Fees $103/ann
HOA Y/N Yes
Year Built 1988
Annual Tax Amount $3,957
Lot Size 0.380 Acres
Acres 0.38
Property Sub-Type Site Built
Source White Mountain Association of REALTORS®
Property Description
FABULOUS HOME IN THE SHORES AT RAINBOW LAKE GATED COMMUNITY WITH FABULOUS VIEWS OF THE LAKE! This Beautiful 4 Bedroom, 3 Bath Home has it All! It is Situated on a Corner Lot and has a Great-for-Entertaining Floor Plan with a Panoramic View of Rainbow Lake from this Incredible Covered Deck that has Loads of Seating for Outdoor Entertaining! This Home has a Large Living and Formal Dining Area AND a Great Room that has a Gas Fireplace. There is an Exceptionally Large Kitchen with a Breakfast Room and Breakfast Bar. The Master Bedroom is Downstairs and has a Pellet Stove in the Fireplace and there are Two More Wonderful Bedrooms and Two Baths on that Main Floor. Upstairs there is another Exceptionally Large Bedroom and Bath and Another Deck to Enjoy the Views of the Lake and Tennis Court
Location
State AZ
County Navajo
Community The Shores At Rainbow Lake
Area Lakeside
Direction Through the gates straight on Rainbow View Drive to first house on the right past the tennis courts.
Rooms
Other Rooms Foyer Entry, Great Room
Interior
Interior Features Shower, Tub/Shower, Double Vanity, Full Bath, Pantry, Formal Dining Room, Breakfast Bar, Breakfast Room, Vaulted Ceiling(s), Master Downstairs
Heating Natural Gas, Forced Air, Pellet Stove
Cooling Central Air
Flooring Carpet, Wood, Tile
Fireplaces Type Gas, Fireplace - 2 or More, Pellet Stove, Master Bedroom
Fireplace Yes
Window Features Double Pane Windows
Appliance Pantry, Refrigerator, Microwave, Electric Range, Disposal, Built-In Dishwasher
Laundry Utility Room
Exterior
Exterior Feature ExteriorFeatures, Deck - Covered, Gated Community, Gutters Down Spouts, In The Trees, Landscaped, Panoramic View, Street Paved
Parking Features Garage Door Opener
Fence Private
Community Features Gated
Utilities Available Navopache, Natural Gas Available, Phone Available, Cable Available, Metered Water Provider, Sewer Available, Electricity Connected, Water Connected
Amenities Available Tennis Court(s)
View Y/N Yes
View Panoramic
Roof Type Shingle,Pitched
Porch Deck - Covered
Garage Yes
Building
Lot Description Recorded Survey, Wooded, Landscaped
Foundation Stemwall
Architectural Style Multi-Level
Schools
High Schools Blue Ridge
School District Blue Ridge
Others
HOA Name Yes
Tax ID 212-16-112
Ownership No
Read Less Info
Want to know what your home might be worth? Contact us for a FREE valuation!

Our team is ready to help you sell your home for the highest possible price ASAP




