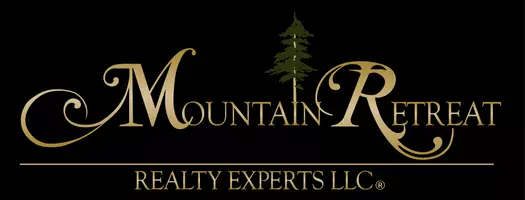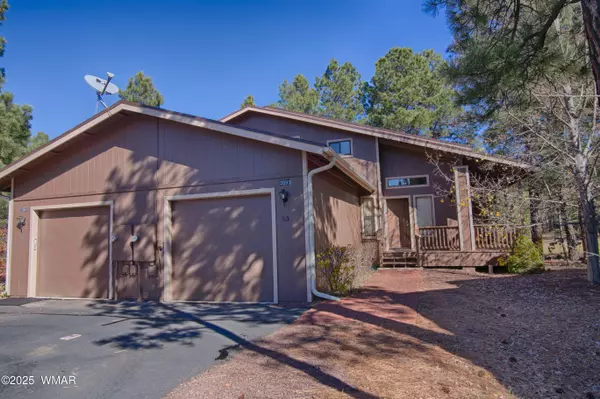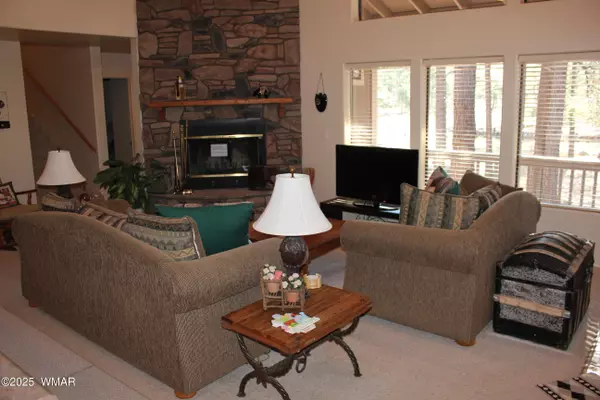For more information regarding the value of a property, please contact us for a free consultation.
Key Details
Sold Price $475,000
Property Type Condo
Sub Type Condo/Townhome
Listing Status Sold
Purchase Type For Sale
Square Footage 2,198 sqft
Price per Sqft $216
Subdivision Mountain Pines Estates
MLS Listing ID 254969
Sold Date 07/18/25
Style Multi-Level
Bedrooms 3
HOA Fees $290/ann
HOA Y/N Yes
Year Built 2000
Annual Tax Amount $2,390
Lot Size 2,178 Sqft
Acres 0.05
Property Sub-Type Condo/Townhome
Source White Mountain Association of REALTORS®
Property Description
One of the best locations in the subdivision - backs up to the RR Grade property; your views from the deck are fabulous! Excellent floorplan with three bedrooms, three full baths, plus a large loft. Steps from National Forest trails - you can walk or ride right from the property. Includes PL Rec Center privileges. Gently used as a summer retreat, upgrades include vaulted tongue and groove pine ceilings, covered deck, and beautiful rock fireplace with gas log lighter. Being sold fully furnished. Seller is inactive licensed AZ salesperson.
Location
State AZ
County Navajo
Community Mountain Pines Estates
Area Pinetop Country Club
Direction Buck Springs Road to left on Mark Twain, right on Ponderosa, unit is on the left.
Rooms
Other Rooms Balcony Loft, Great Room
Interior
Interior Features Tub/Shower, Double Vanity, Full Bath, Pantry, Living/Dining Room Combo, Breakfast Bar, Sky Lights, Vaulted Ceiling(s), Split Bedroom, Furnished, Master Downstairs
Heating Natural Gas, Forced Air, Wood
Flooring Carpet, Tile
Fireplaces Type Gas Starter, Living Room
Fireplace Yes
Window Features Double Pane Windows
Appliance Pantry, Electric Range, Disposal, Built-In Dishwasher
Laundry Utility Room
Exterior
Exterior Feature ExteriorFeatures, Deck - Covered, Gutters Down Spouts, In The Trees, Landscaped, Panoramic View, Street Paved, Tall Pines on Lot
Parking Features Garage Door Opener
Fence BLM
Utilities Available Navopache, Natural Gas Available, Phone Available, Cable Available, Sewer Available, Electricity Connected, Water Connected
Amenities Available Pool, Tennis Court(s), Fitness Center, Clubhouse
View Y/N Yes
View Panoramic
Roof Type Shingle
Porch Deck - Covered
Garage Yes
Building
Lot Description Wooded, Tall Pines On Lot, Landscaped
Foundation Stemwall
Builder Name Westco Dev
Architectural Style Multi-Level
Schools
High Schools Blue Ridge
School District Blue Ridge
Others
HOA Name Yes
Tax ID 411-93-083
Ownership No
Read Less Info
Want to know what your home might be worth? Contact us for a FREE valuation!

Our team is ready to help you sell your home for the highest possible price ASAP




